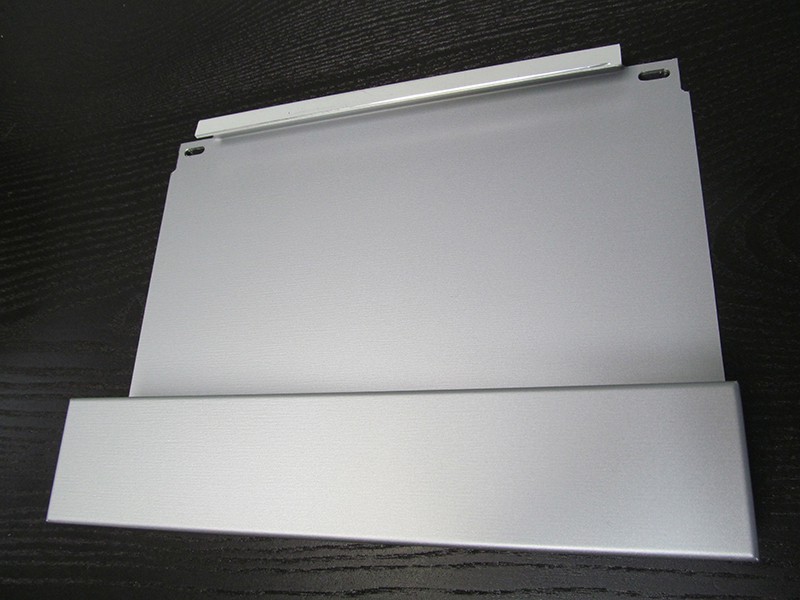BACK TO PRODUCTS
Drawings
Use
- Accentuates grid pattern
- Vertical or horizontal installation
Description
- Custom panel bent on 2 sides
- Alum 2.0mm ; High1 1/2″ = 38mm; rib 2″ = 51mm
- Only 3 standardized dimensions 7″ + 11 7/8″ + 21″ x max 120″ = 178mm + 302mm + 533mm x max 3048mm (center to center rib)
- No visible screws

PROJECTS WITH THIS PRODUCT
There is no project with this product.

